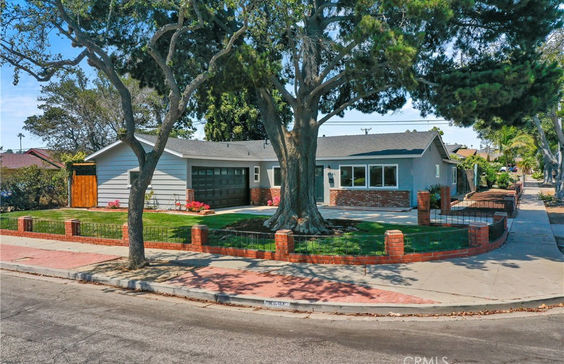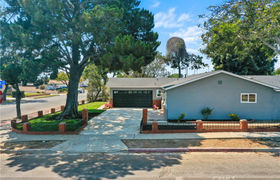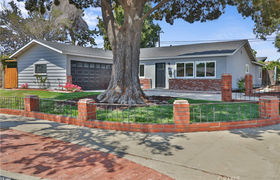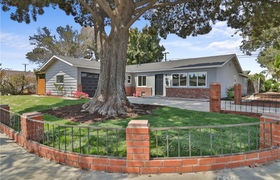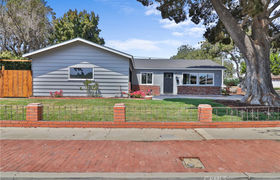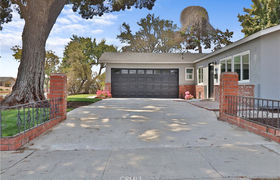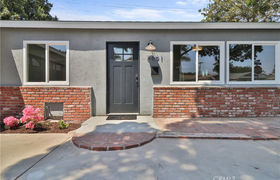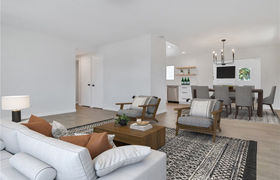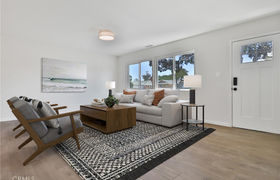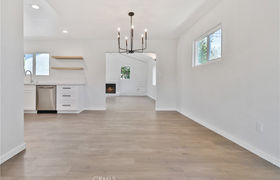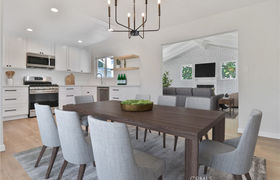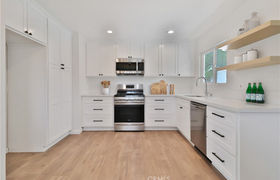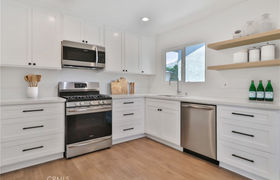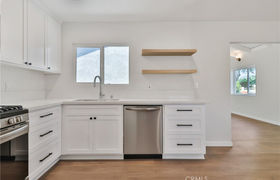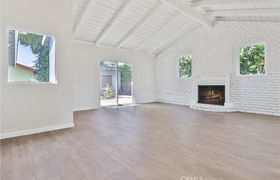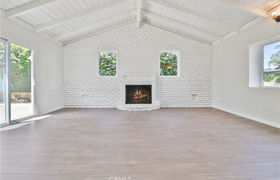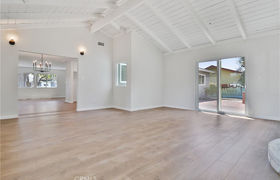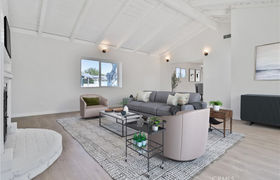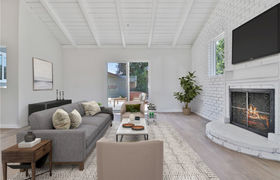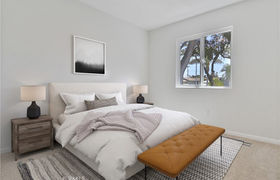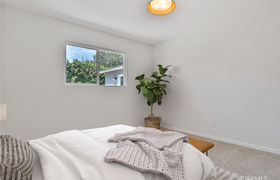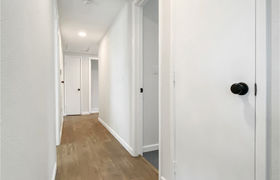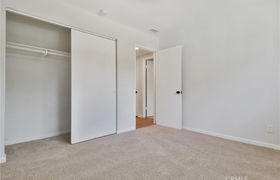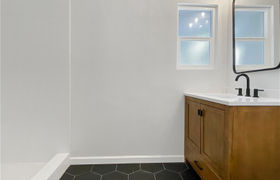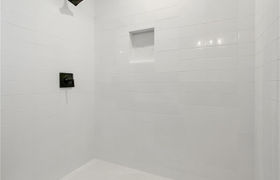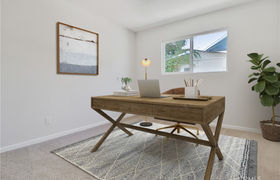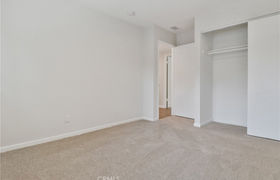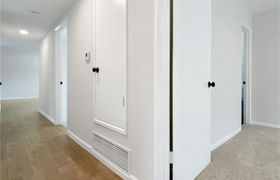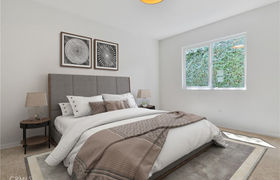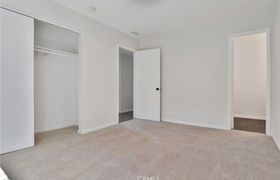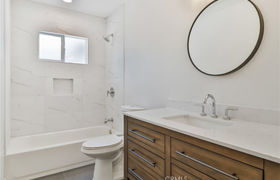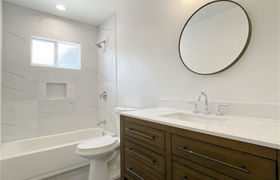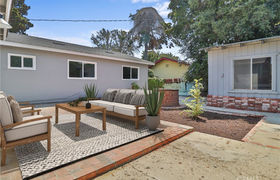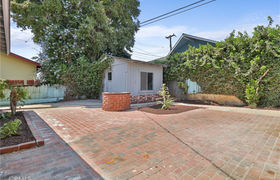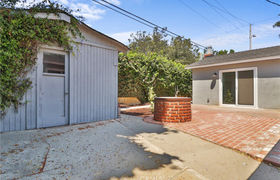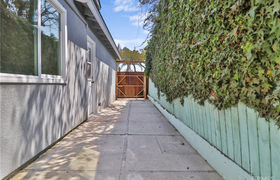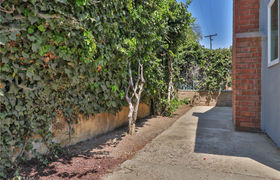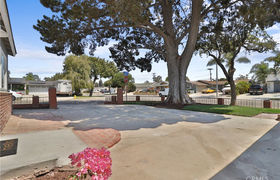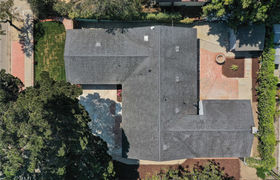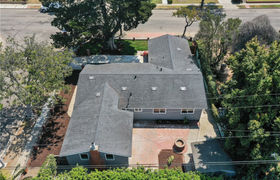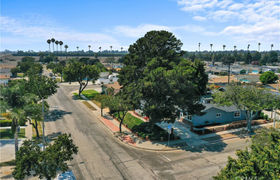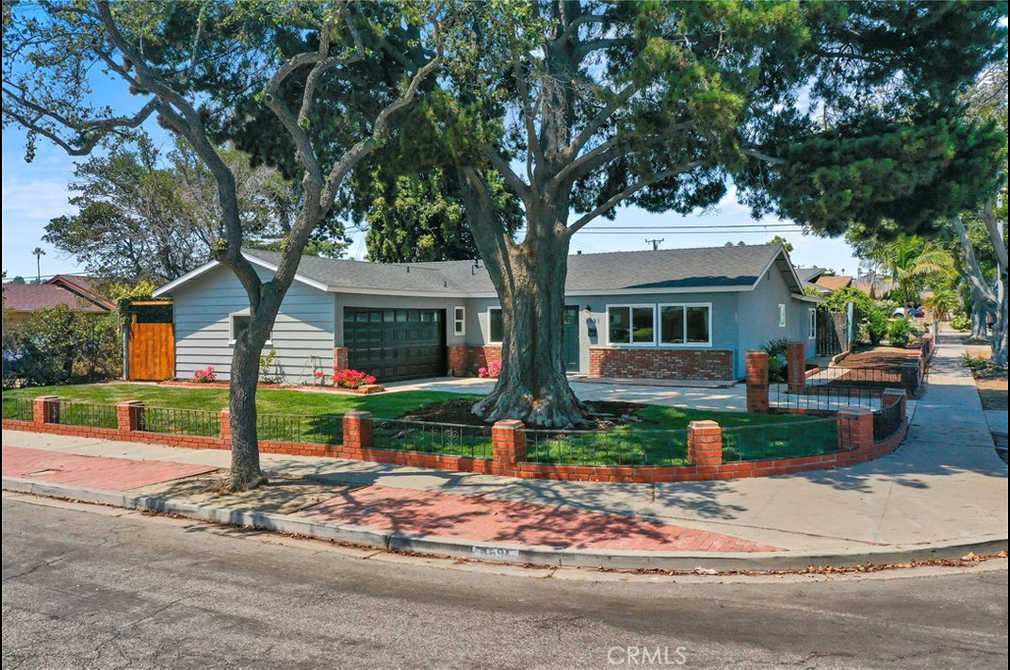$4,126/mo
**JUST REDUCED $20,000 FOR A QUICK SALE!!** This beautiful Ventura family home is situated in a quiet, tree-lined neighborhood on a sweeping corner lot, has just undergone an amazing designer remodel w/ lovely curb appeal & priced to sell quickly! Proudly offering a light & bright open floor plan, this gem's wonderful amenities include: NEW custom wood laminate flooring throughout, a spacious Formal Living Rm., a separate Entertainer's Family Rm. boasting floor to ceiling custom brick fireplace w/ high vaulted ceilings & Lg. Family Dining Area that opens to the NEW Chef's Kitchen w/ quartz stone counters, beautiful "shaker-style" wood cabinetry & sleek stainless steel appliances. Additionally, there's 2 gorgeous remodeled Baths & 4 "family-sized" Bedrooms w/ NEW designer plush carpeting... One of which is the private "Master Suite" w/ elegantly remodeled Bath. Extras include: NEW designer fixtures & hardware, NEW composition roof, NEW electrical panel w/ rewiring, NEW dual-pained windows & sliders, NEW central furnace & ducting, NEW interior & exterior paint, NEW front yard sod & landscaping, smoothly finished ceilings & 2 Car Attached Garage. The private backyard is perfect for hosting family & friends featuring an abundance of mature trees & foliage offering lots of shade & privacy, a lg. storage shed & ample room for kids & pets to play. Hurry, this showplace is absolutely stunning & won't be available for long!
