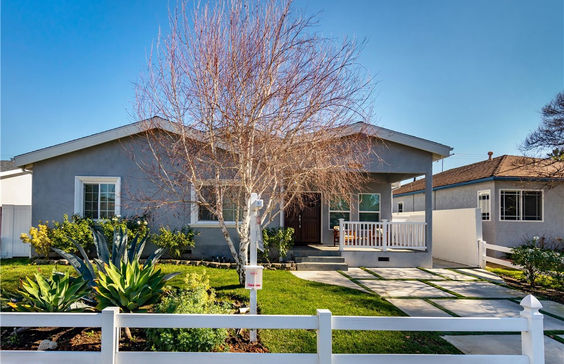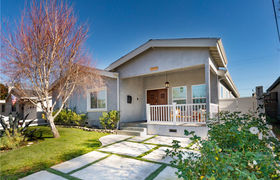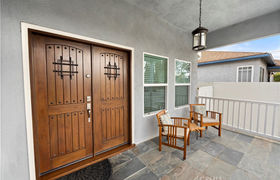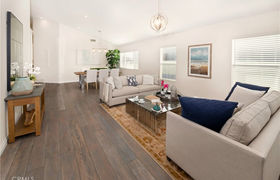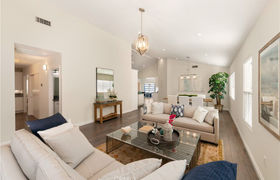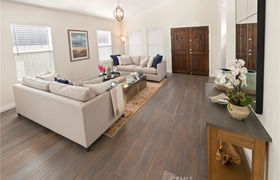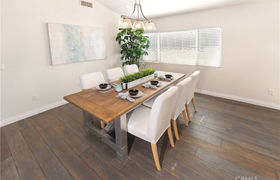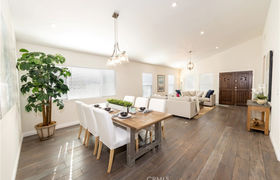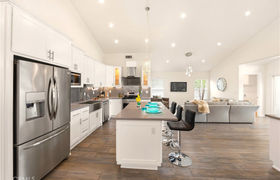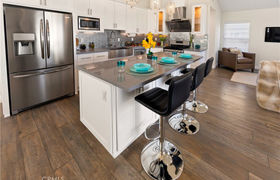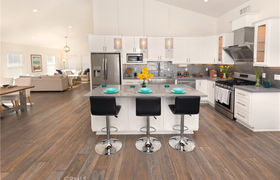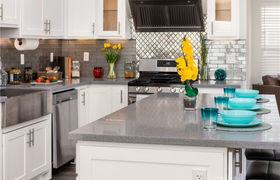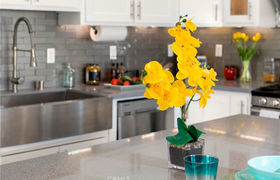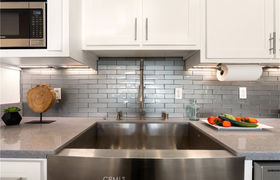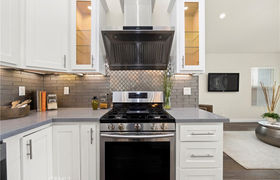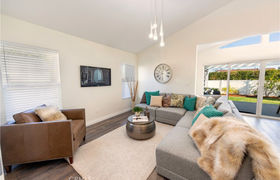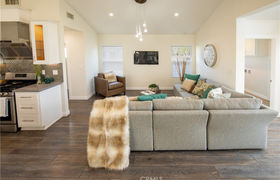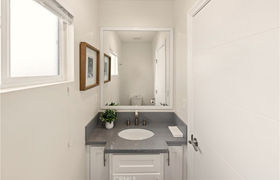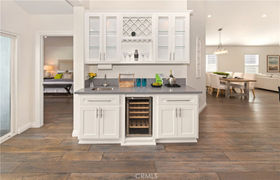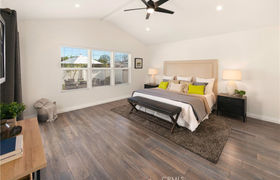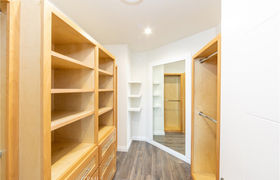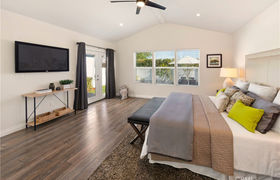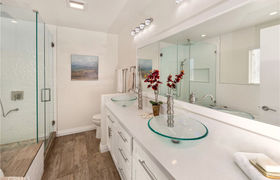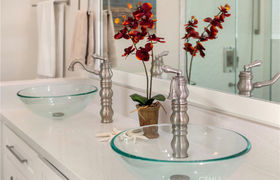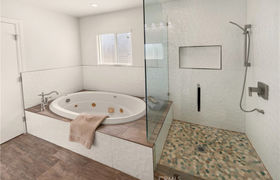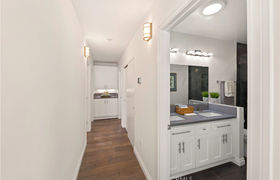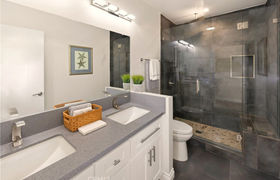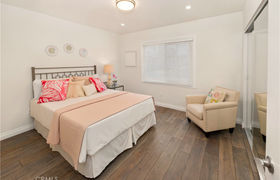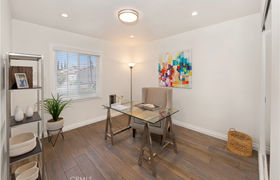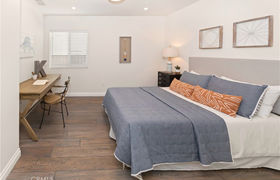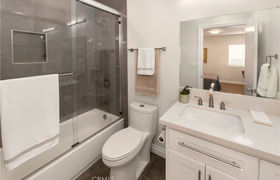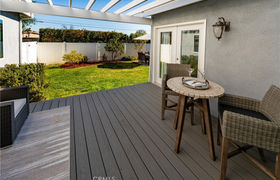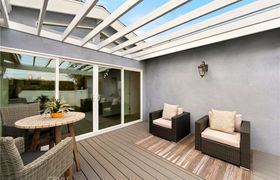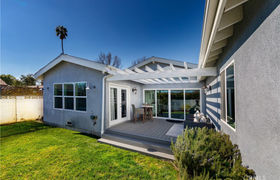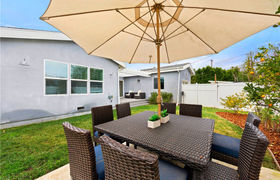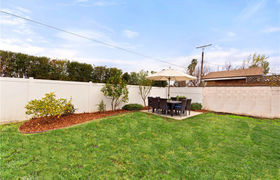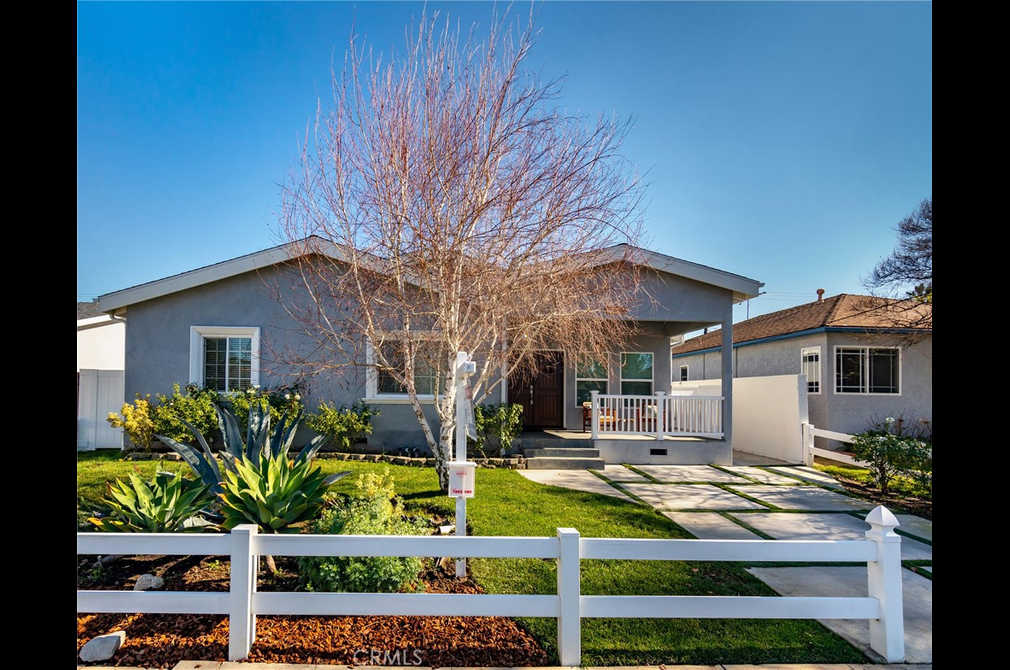$7,321/mo
Introducing this beautiful recent remodel that has been totally upgraded with designer touches throughout! No expense has been spared on this gorgeous light and bright home. This property features a grand double door entry that sweeps you into an open floorplan with soaring vaulted ceilings and large windows which bathe the interior with plenty of natural light! Home boasts hardwood flooring, skylights in all the bathrooms & recessed LED lighting throughout. The open great-room design of the living space features a wonderful open Chef’s Kitchen featuring high-end, state-of-the-art stainless steel appliances, quartz countertops, glass back-splashes as well as a center-island breakfast bar. Adjacent is the dining area, the open family/TV room space, and a wet bar with a wine refrigerator, complementing the home’s open space feel. The large master suite also features vaulted ceilings, a huge walk-in closet w/built-in wardrobe and a dressing area. The Master Bath features dual sinks, granite countertops, a jetted bathtub, with a separate glass-enclosed rain shower. The Hall Bath also features dual sinks, stone counters, and a gorgeous glass-enclosed standing shower. One bedroom is ensuite with a tub and shower. Home features include the tasteful use of stone, rich floor moldings throughout, mirrored sliding closet doors in the bedrooms, designer hardware on drawers, doors & closets. Home also features a huge utility room. Rear French doors lead to the rear outdoor composite wood deck patio for entertainment and a lush backyard with fruit trees. Recent upgrades include newer copper plumbing, newer electrical, newer roof, and newer landscaping. All rooms have USB charging, HDMI, Ethernet, and Cable ports. The smart doorbell and HVAC thermostat can be programmed and controlled through your smartphone. These are just a fraction of the endless amenities this wonderfully remodeled crown jewel of Encino has to offer! A home you simply must see to believe!
