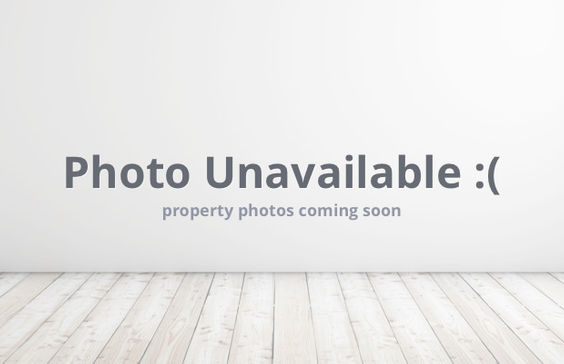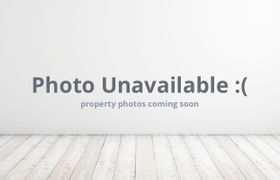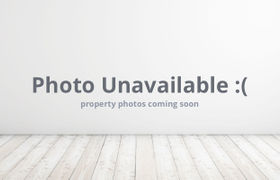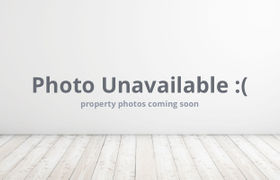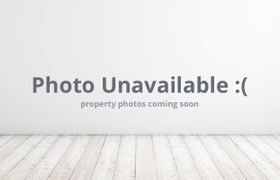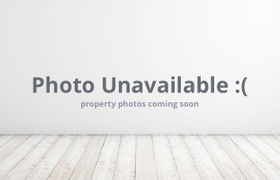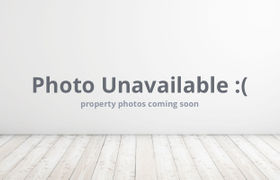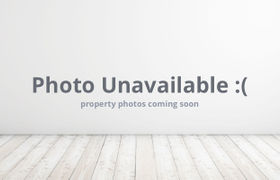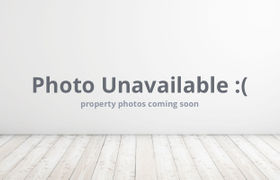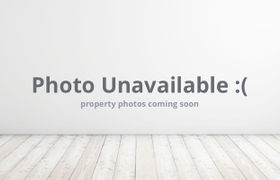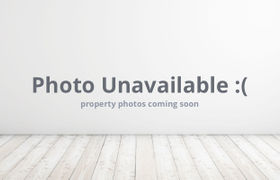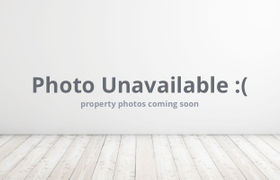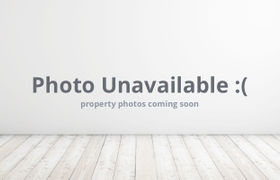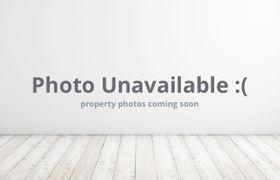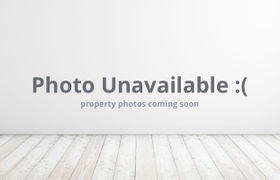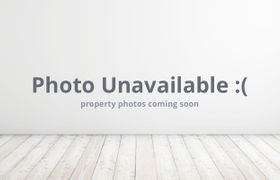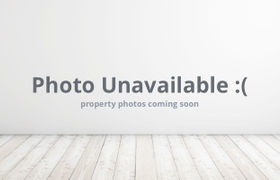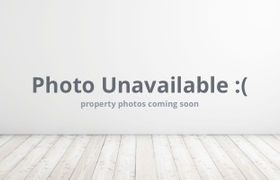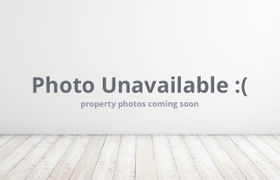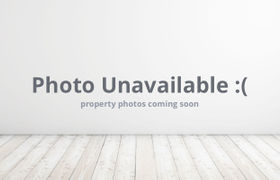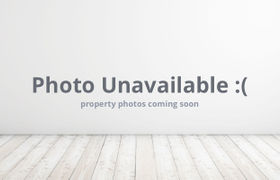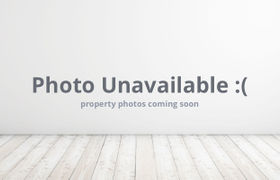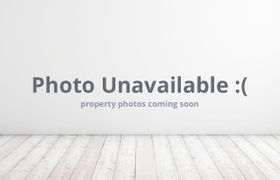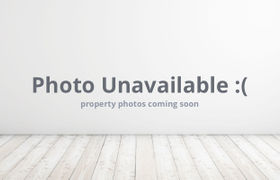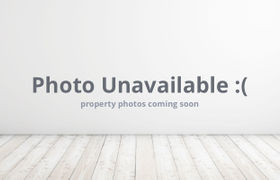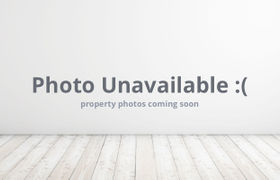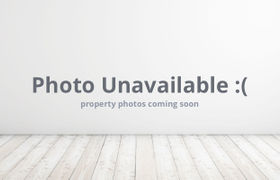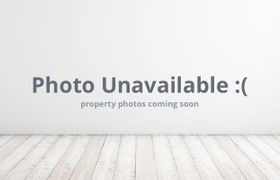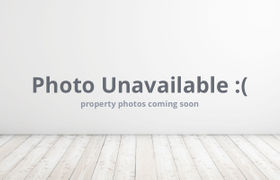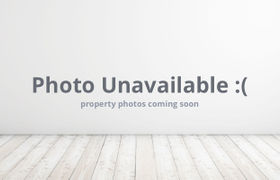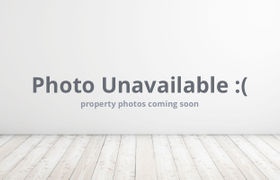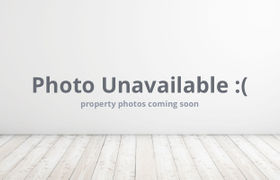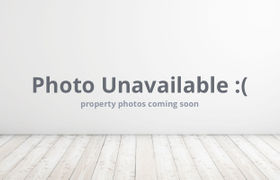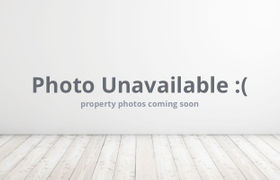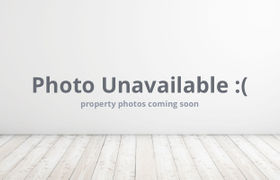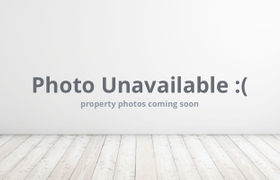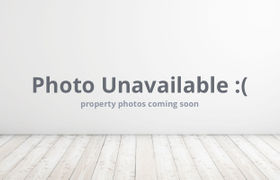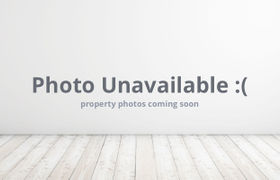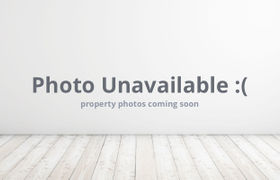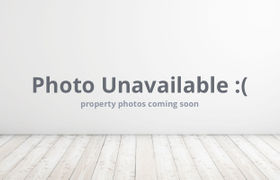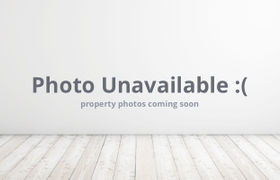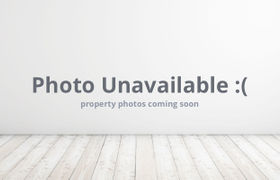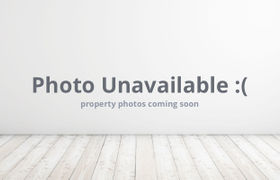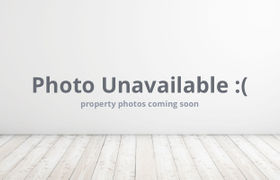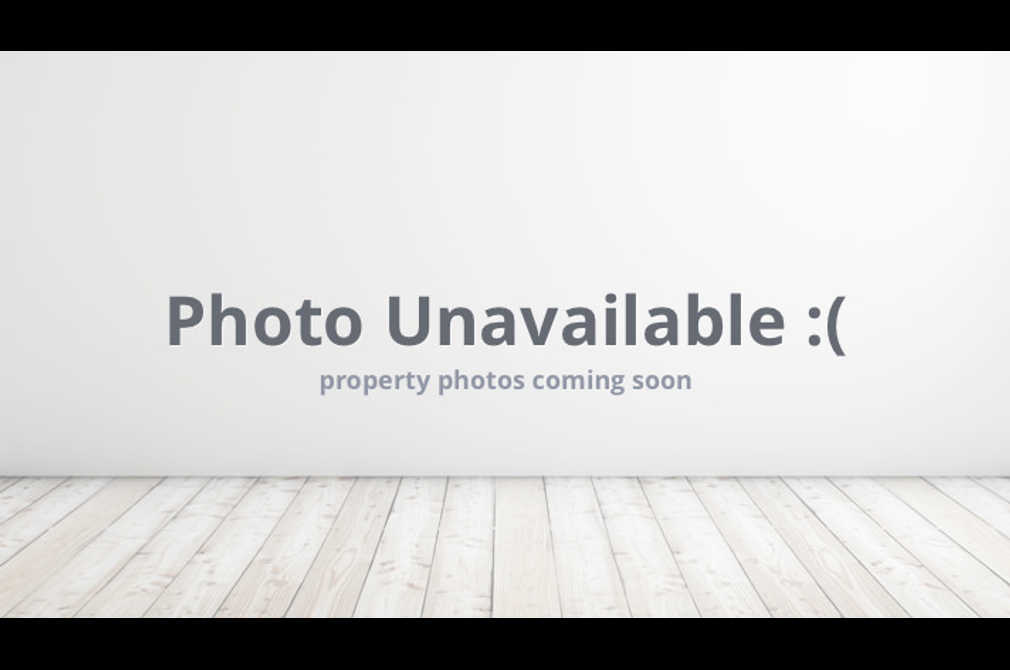$3,816/mo
This Stunning Simi Valley Family Home sits on a nearly 12,000 sq.ft prime sweeping corner lot in a beautiful tree-lined neighborhood, is situated within the highly acclaimed School District & priced to sell quickly! Newly remodeled, this sun-filled home features an open floor plan w/ gorgeous gleaming wood floors, high vaulted ceilings & designer fixtures throughout. The Lg. Formal Living Rm. w/ vaulted ceilings, stone fireplace & spacious Formal Dining Rm. are an entertainer's dream! The updated Chef's Kitchen includes stone counter tops, white wood cabinetry, all new sleek stainless steel appliances and a large breakfast bar. The Kitchen opens to the inviting Bonus/Family Rm. w/ crown moldings and french slider overlooking the lush private grounds. Additionally, there's 3 lg. Baths & 5 family-sized Bedrooms w/ mirrored wardrobe sliders, ceiling fans & new plush carpeting... One of which is the wonderful downstairs Master Suite w/ upgraded private Bath & lg. walk-in closet. Extras include: Central A/C, new interior & exterior paint, smoothly finished ceilings & 2 Car Finished Attached Garage w/ ample storage area. The Private Expansive Backyard proudly features lots of rolling grass, perfect for the kits and pets to play... stamped concrete thru-out and a huge Covered Patio Structure w/ built in BBQ Area w/ Accent lighting. Enjoy hosting a lg. group of family & friends while sitting around the fire pit area or by the relaxing Spa. Hurry, this Showplace will sell quickly!!
