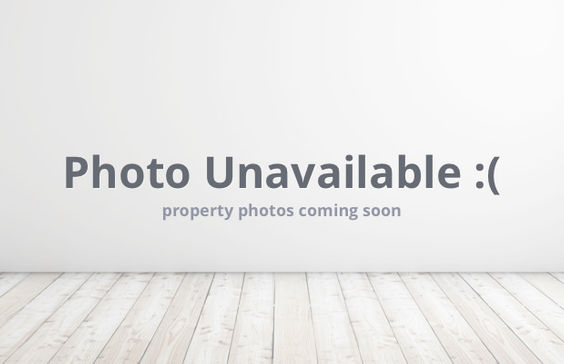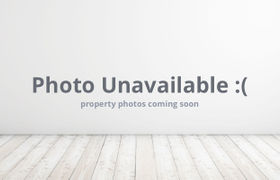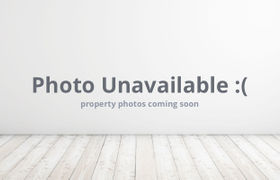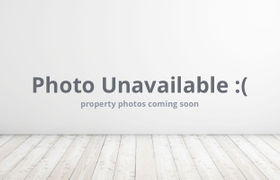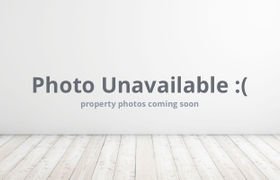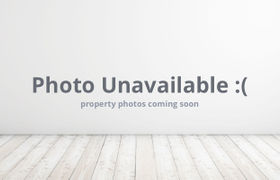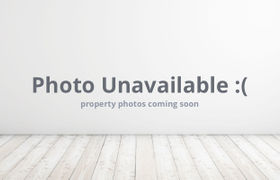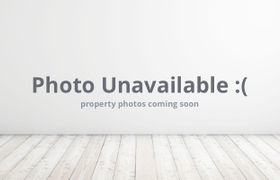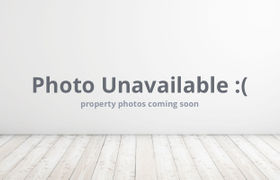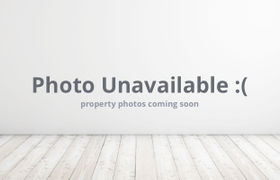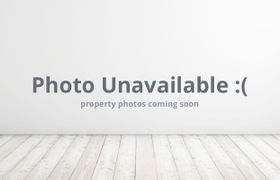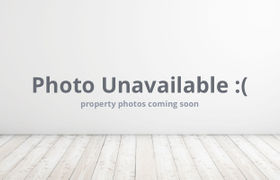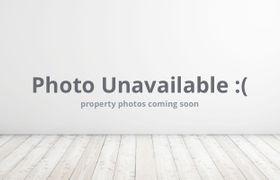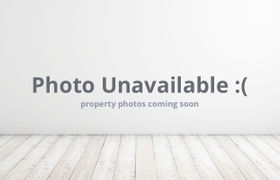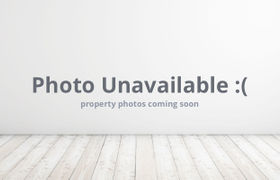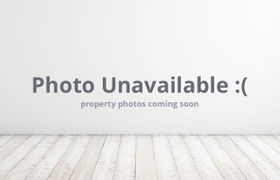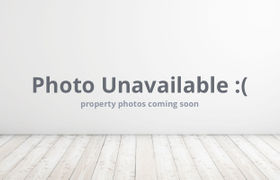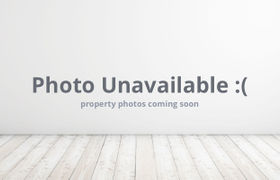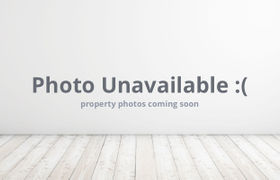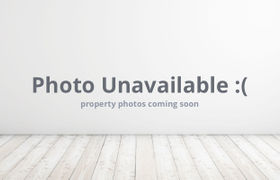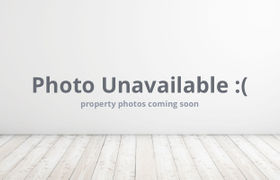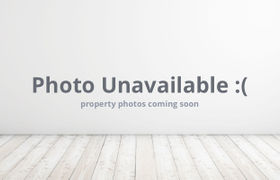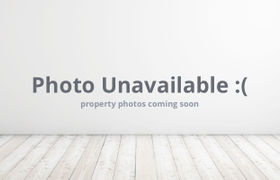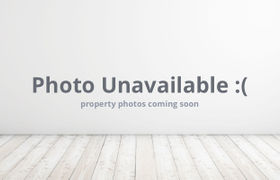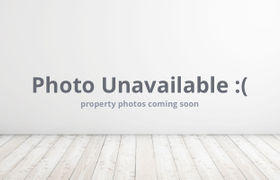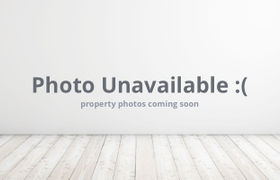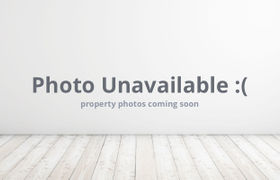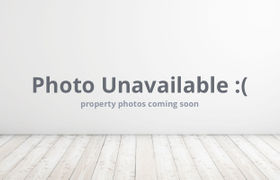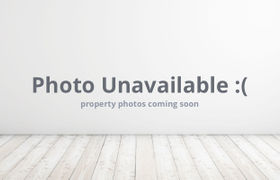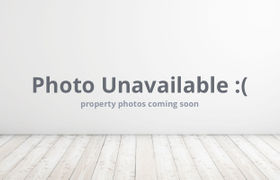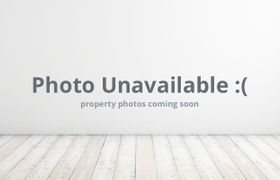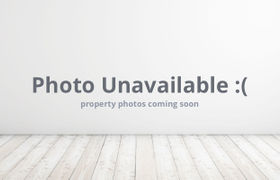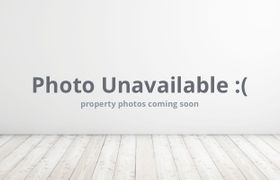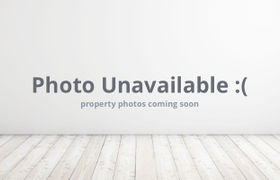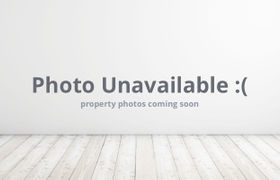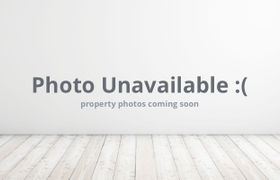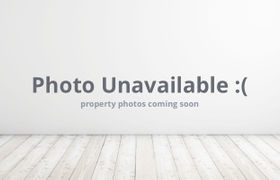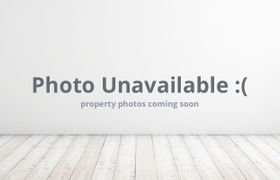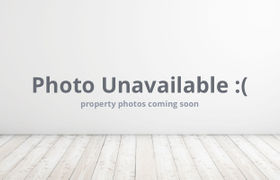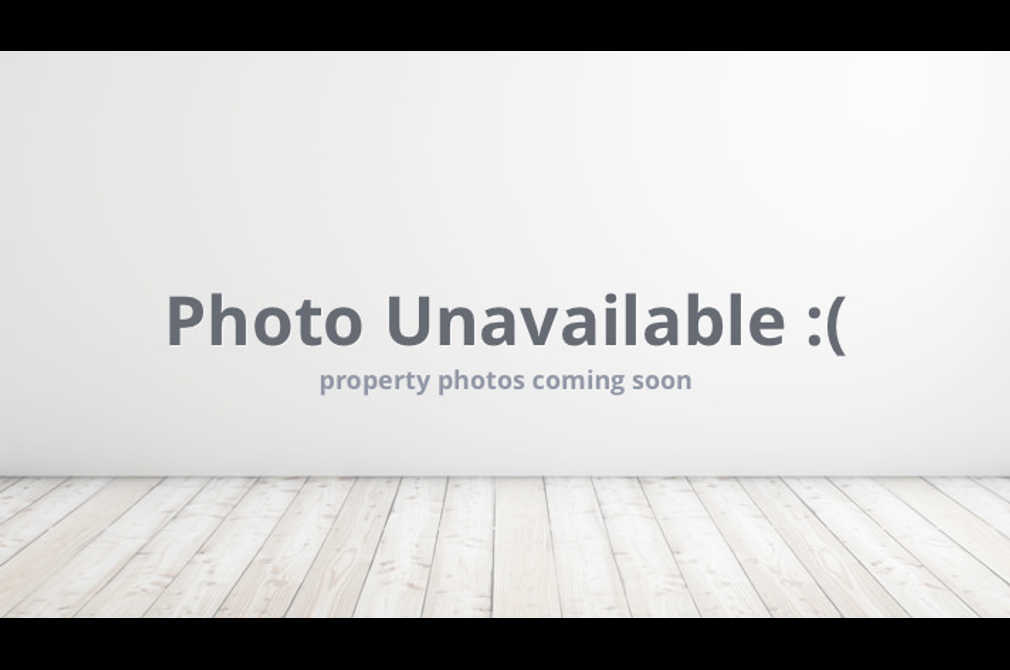$5,571/mo
This AMAZING "SOUTH OF THE BLVD." WOODLAND HILLS SHOWPLACE has just undergone an EXTENSIVE DESIGNER REMODEL, is situated on a sweeping corner lot in a prime neighborhood & PRICED TO SELL QUICKLY!! Boasting a bright & open floor plan w/ high ceilings, it's lavish amenities include: an expansive & open "ENTERTAINER'S LIVING RM." bursting w/ natural light & accented w/ a custom stone fireplace, upgraded wood flooring throughout, spacious Family Dining Rm. overlooking the private grounds, a Lg. Upgraded Chef's Kitchen w/ oversized garden window offering tranquil mountain views, neutral stone counter tops, artistic tiled backsplash, huge center island w/ lots of storage, custom cabinetry, sleek stainless steel appliances & lg. walk-in pantry. Additionally, there's 3 upgraded Designer Baths & 3 Lg. "Family Sized" Bedrooms w/ hardwood flooring & mirrored wardrobe sliders...One of which is ELEGANT MASTER SUITE w/ huge walk-in closet, "5-Star" private Bath w/ custom walk-in shower, dual stone top vanities & private outdoor patio area. Extras include: 2 Car Garage w/ direct access, BRAND NEW designer fixtures/hardware & BRAND NEW interior & exterior paint. The ENTERTAINER'S BACKYARD proudly features beautiful mountain views, A NEWLY PLASTERED "Grey Bottom" SPARKLING POOL , lush & mature foliage offering shade & privacy, lg. wrap around covered patio area perfect for hosting your family & friends w/ lots of room for the kids & pets to play. HURRY....This gem won't be available for long!
