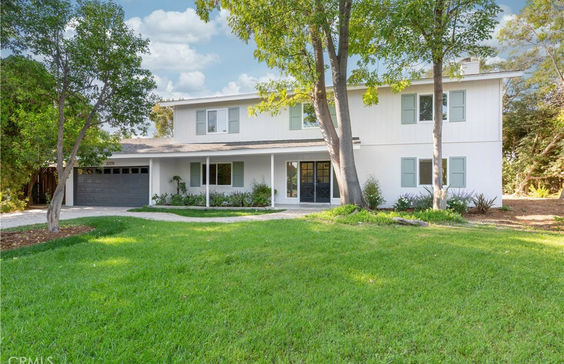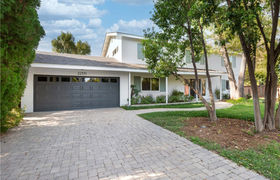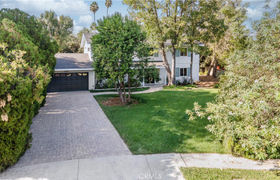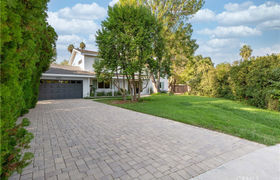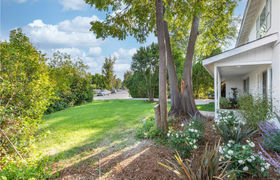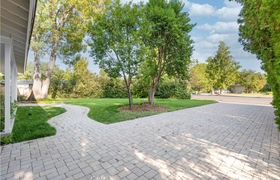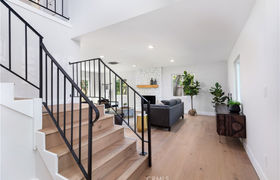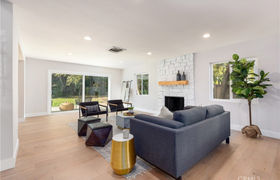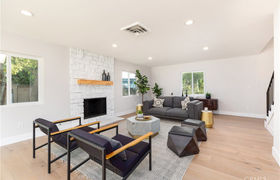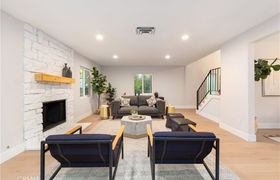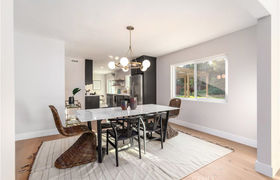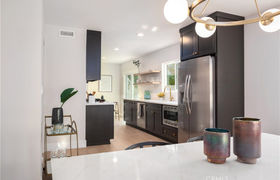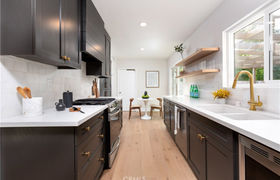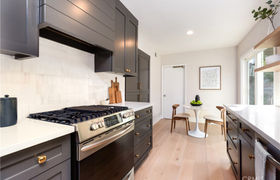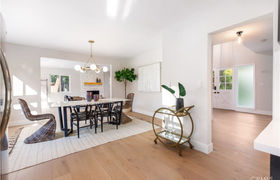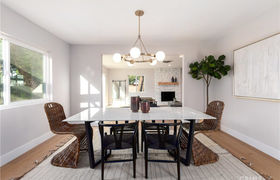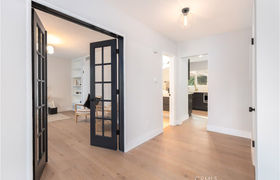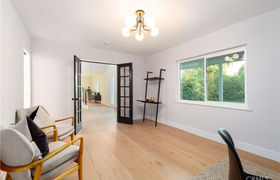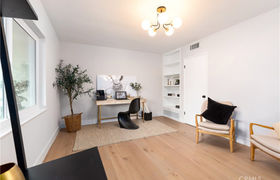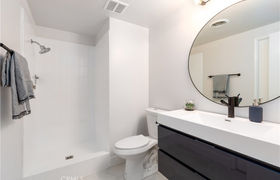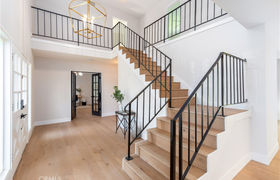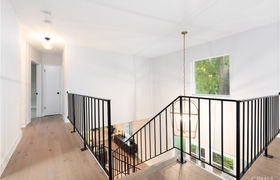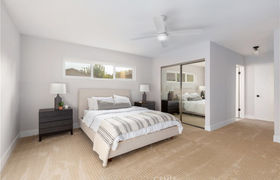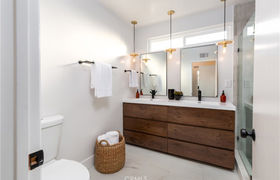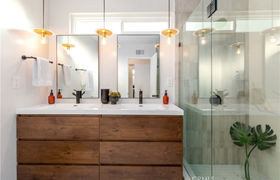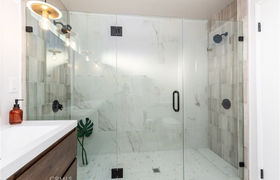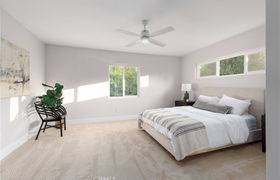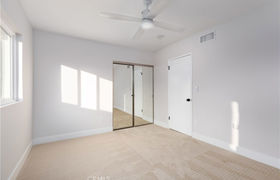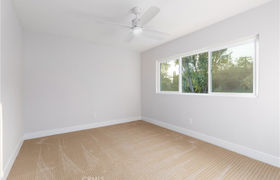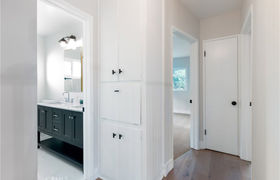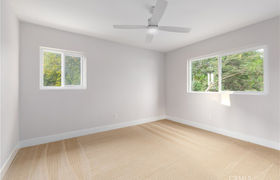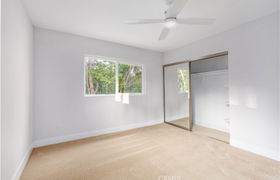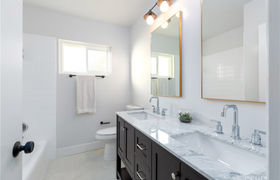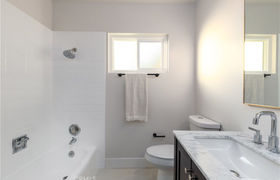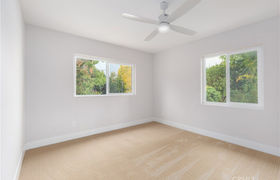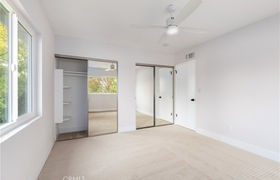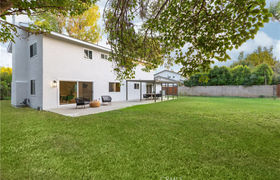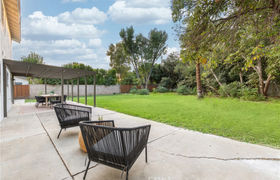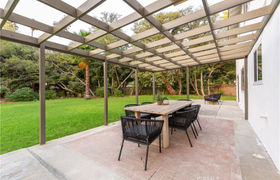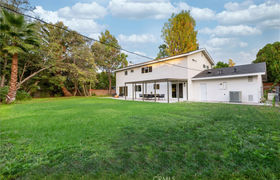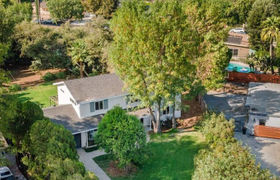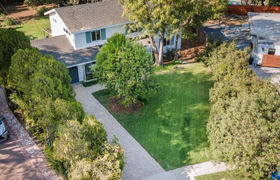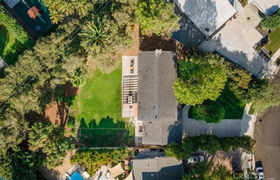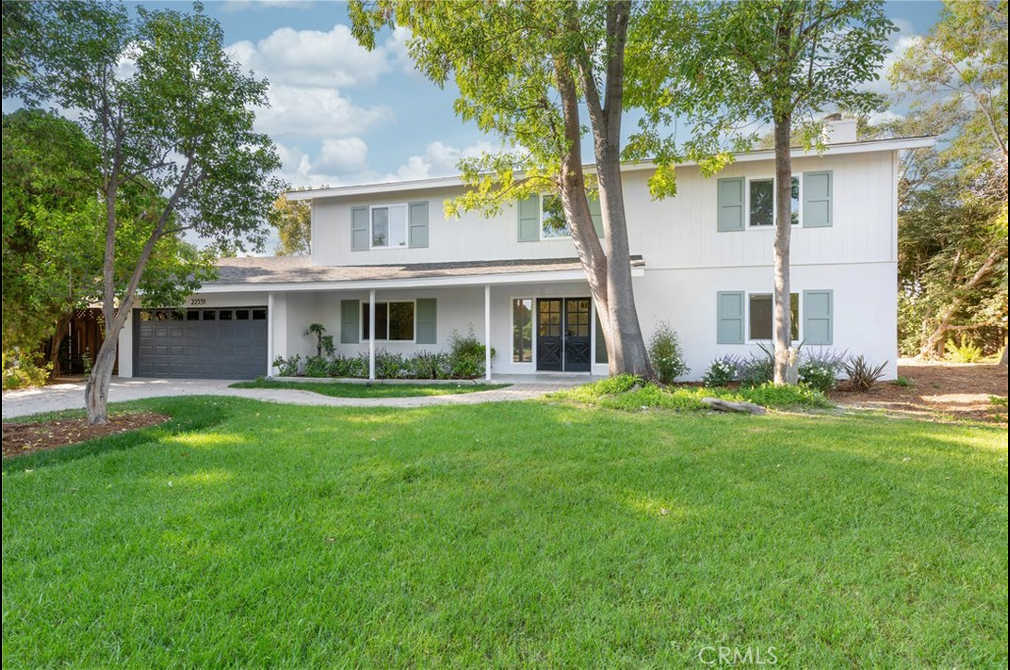$6,552/mo
This GORGEOUS WOODLAND HILLS ESTATE is situated in a quiet & exclusive tree-lined neighborhood w/ amazing curb appeal, has just undergone an beautiful designer remodel & priced to sell quickly! Situated on an over 16,000 sqft. flat lot & boasting 2700 sqft. of light & bright grand open floorplan, this gem's wonderful amenities include: BRAND NEW custom wood laminate flooring throughout, an lg. inviting Frml. Living Rm. w/ cozy fireplace, a spacious Frml. Dining Rm. overlooking the lush grounds... opening to the "BRAND NEW CHEF'S KITCHEN" w/ quartz stone counters, beautiful custom wood cabinetry, sleek stainless steel appliances, in-kitchen eating area & lots of pantry space. Additionally, there's 3 NEWLY REMODELED Baths adorned w/ stone accents throughout & 4 "family-sized" Bedrooms w/BRAND NEW plush carpeting & mirrored wardrobe sliders... One being the "Downstairs Guest Bedroom/Office" w/ laminate wood floors & another of which is the upstairs ELEGANT MASTER SUITE w/ lg. walk-in closet & BRAND NEW "5 STAR" Bath w/ walk-in shower & custom vanity. Extras include: an artistic wrought iron staircase, NEW designer fixtures/hardware, NEW interior/exterior paint & 2 car attached garage w/ finished floors. The "HUGE PARK-LIKE ENTERTAINER'S BACKYARD" is absolutely perfect for hosting all of your family & friends featuring an expansive grassy area, mature trees & foliage offering shade & privacy w/ lots of room for kids & pets to play. HURRY.. This gem won't be available for long!
