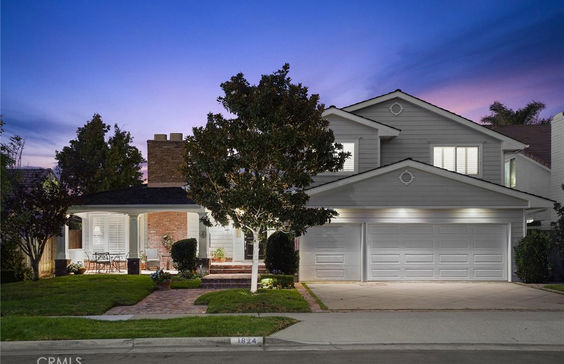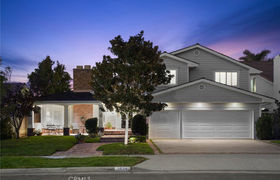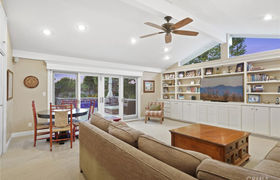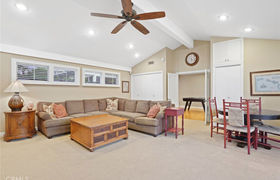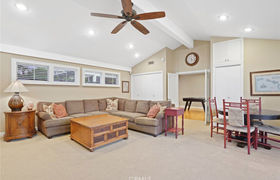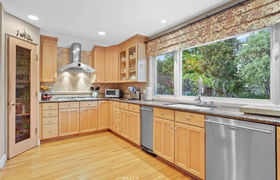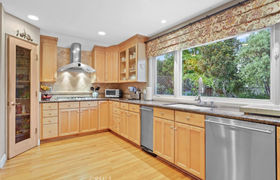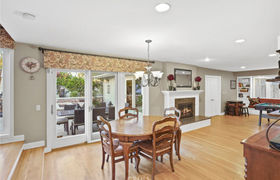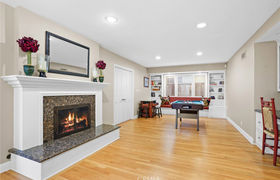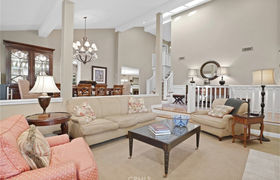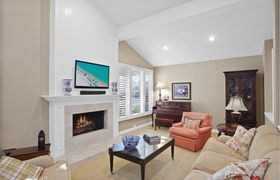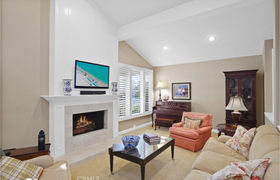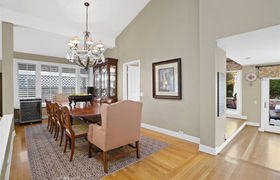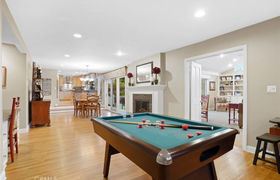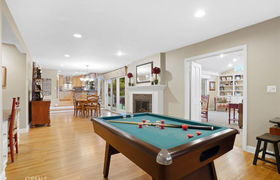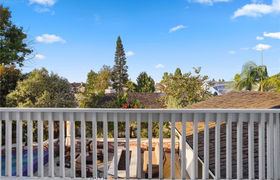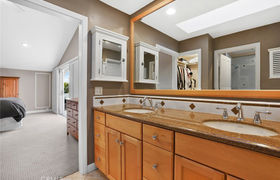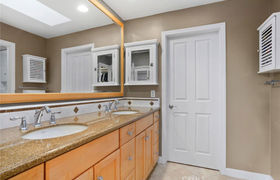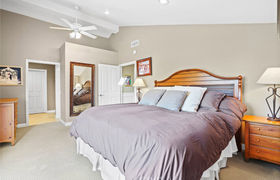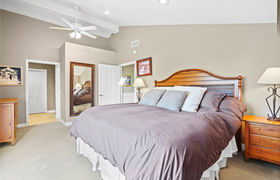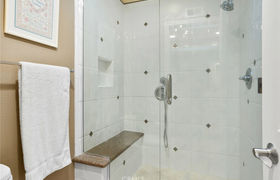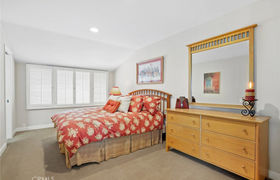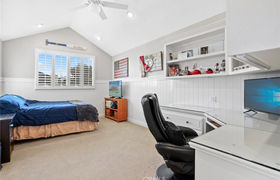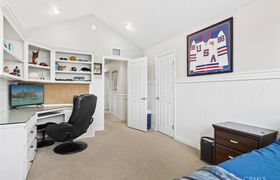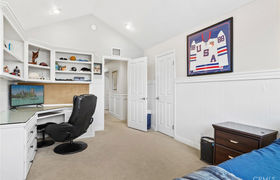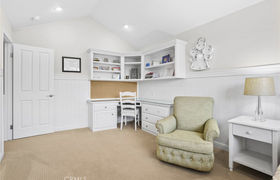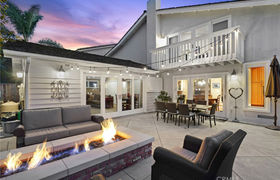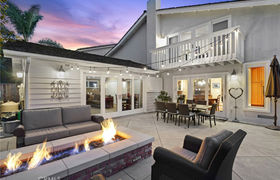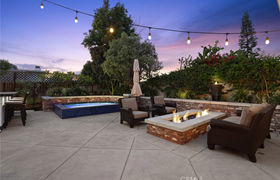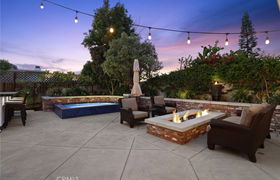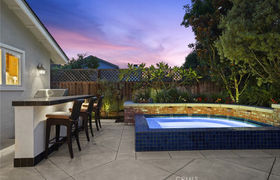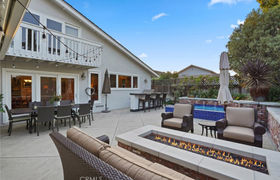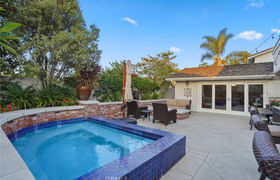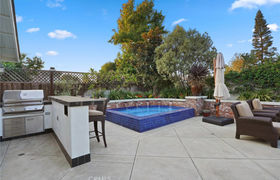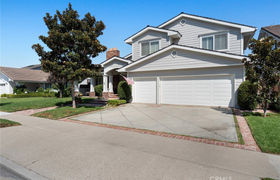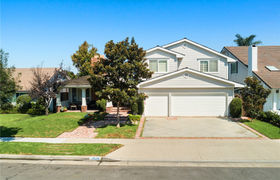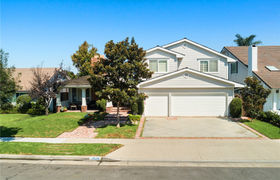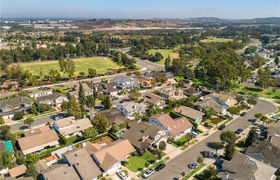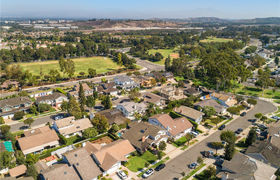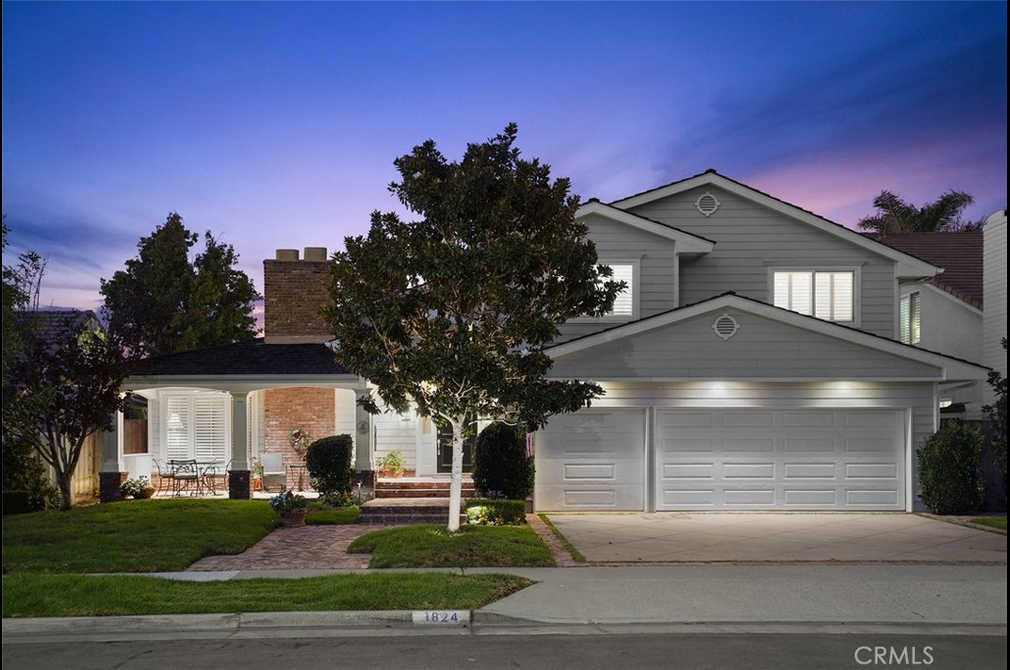$14,476/mo
Located in the highly desirable "Port Streets" neighborhood, this beautiful Cape Cod style home sits on one of THE premier streets in the Inner Loop. Relax on your front porch, a perfect place to sip lemonade and mingle with neighbors. A welcoming Dutch Door entry leads you through approximately 3200 square feet of living space with 5 expanded bedrooms and 4 bathrooms, including a coveted main level bedroom. This spacious home has plenty of living areas, ideal for entertaining. The open kitchen features a walk-in pantry, stainless steel appliances, and flows into a breakfast area and informal living room. An oversized great room with built-ins opens to a beautifully landscaped rear yard. Entertain with a spa, built-in BBQ, fire feature, and plenty of room for dining or lounging. A generous master suite has plenty of storage, separate vanities, two walk-in closets, & a balcony overlooking the backyard, with a small vista of the park nearby. There are 3 additional bedrooms on the upper level, one of which is en-suite. Other amenities include plantation shutters, indoor/outdoor surround sound speakers, a dog run on the side of the home, hardwood floors, and a 3-car garage. This amazing opportunity is just a short distance from the community greenbelt, pool, clubhouse, and award-winning Andersen Elementary School. Harbor View Homes is the perfect place to call home & is conveniently located close to the beach, Fashion Island, John Wayne Airport & freeways. Welcome home!
