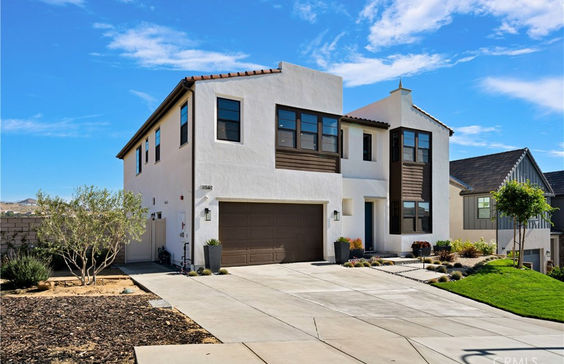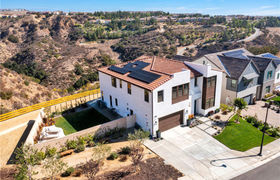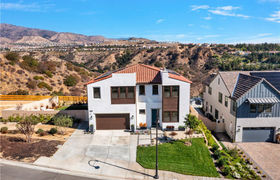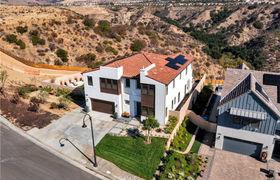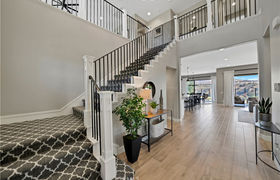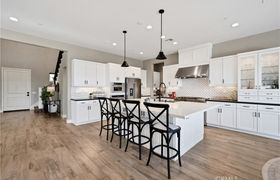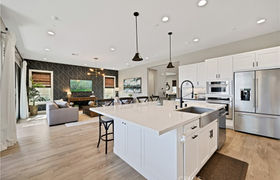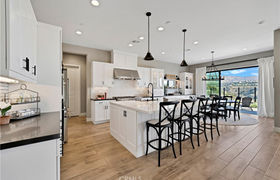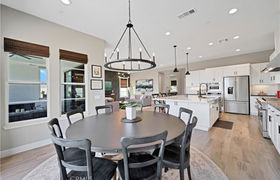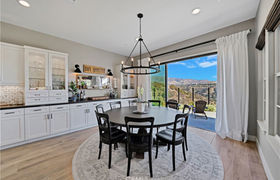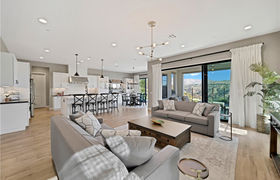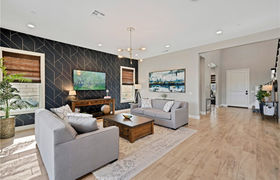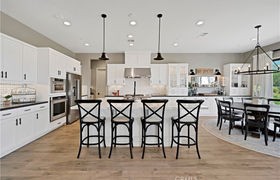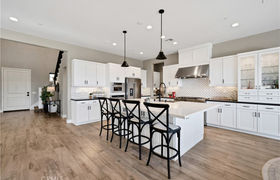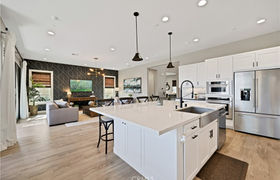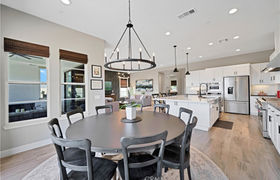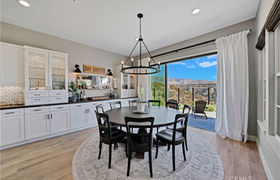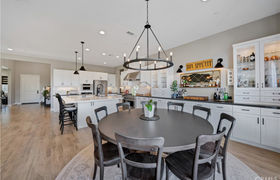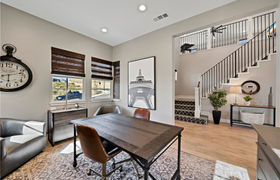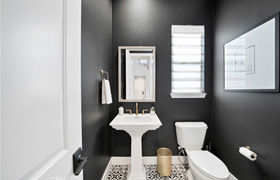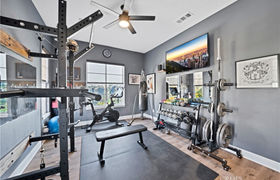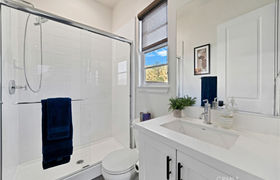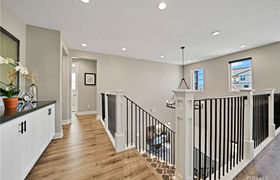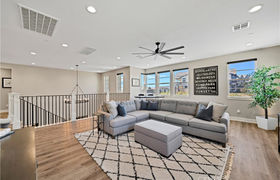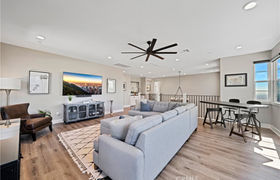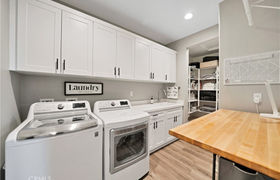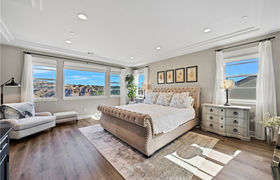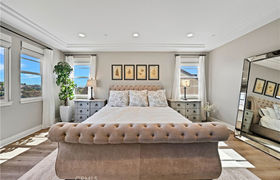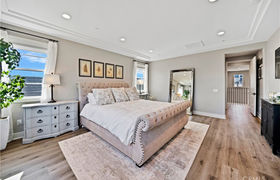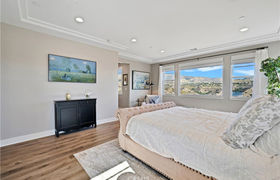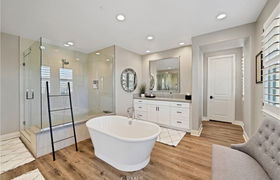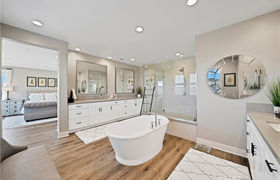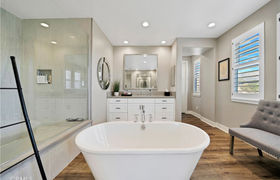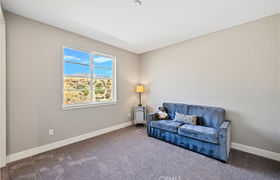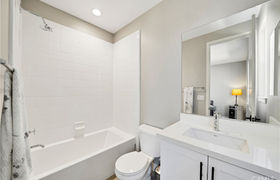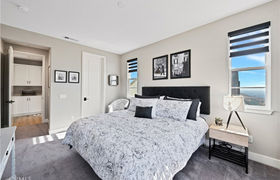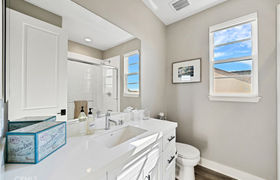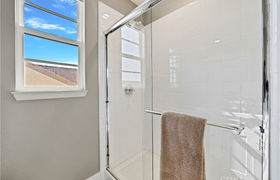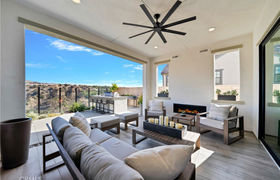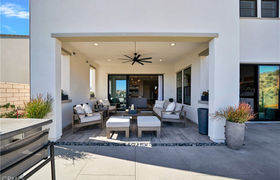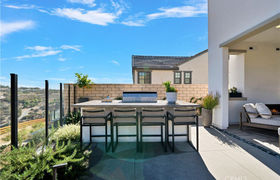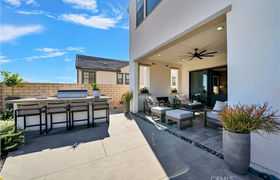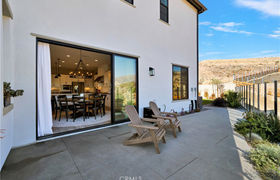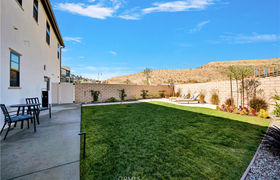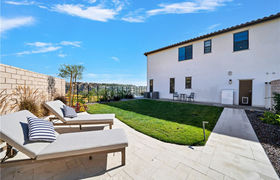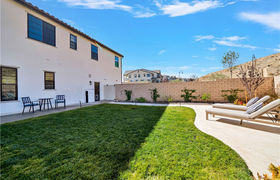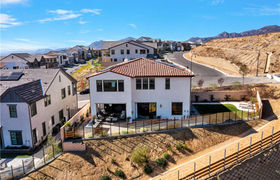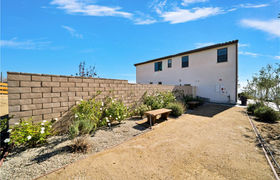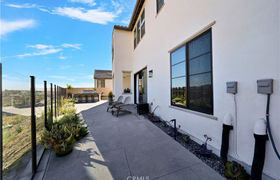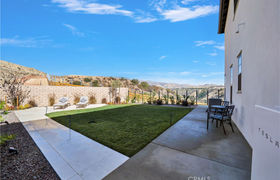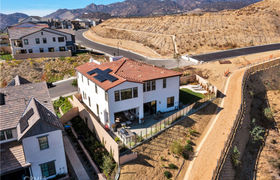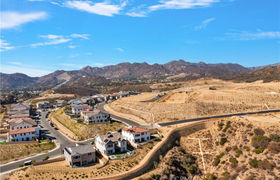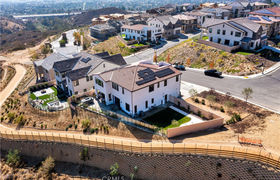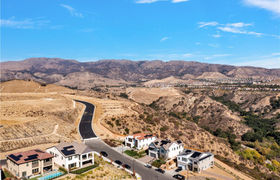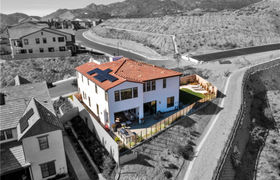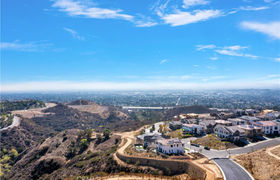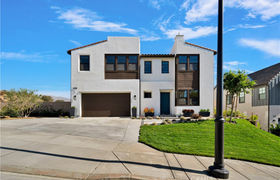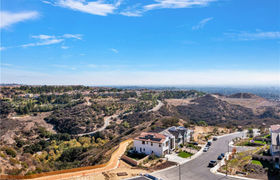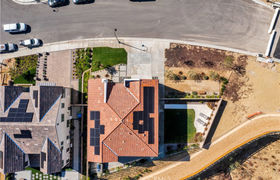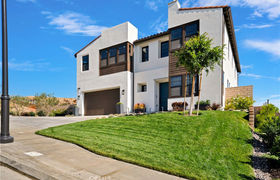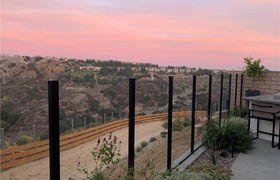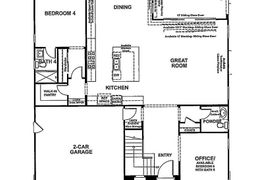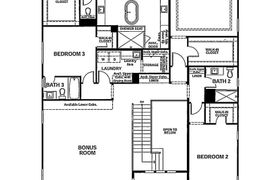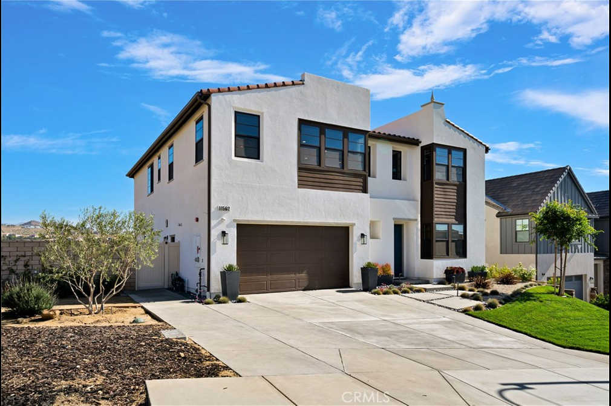$8,096/mo
Welcome to the Gated Deerlake Ranch Ridgepoint Community Nestled in the Hills of Chatsworth. This Santa Barbara Tuscan Inspired Home with 4 Beds, Den, 4.5 Baths, over 3600 Sq Ft of living space, on an almost 13,000 Square Foot Lot with Stunning Canyon Views, the Valley Below, & Equestrian Trails. The Grand 2 Story Entry with Den/Office on the Right & Staircase with Pattern Carpeting on the Left Leads you into this Highly Upgraded Newer Home (2020). Open Concept Kitchen, Dining, Great Room & California Room Embrace Southern California Living. Gourmet Kitchen with Center-Island is Packed with Details including White Shaker Cabinetry Which Extends to the Dining Area, Quartz Countertops in two Colors, Full Subway Tile Backsplash, Full Kitchen-Aid Stainless Package with 6 Burner Gas Range with Griddle & Two Convection Ovens, Separate Wall Oven, Microwave, Dishwasher, and French Door Refrigerator. Downstairs also Includes a Bedroom with en-suite Bath with Frameless Glass Shower, Stylish Guest Bath & Large Pantry off the Kitchen. Dining Area with Built-in Hutch and Buffet and Multi-Sliding Glass Doors Leading to the Backyard. Great Room with Modern Designed Wallpaper Accent Wall and Multi-Sliding Glass Doors leading to the California Room with Built-in Fireplace & Ceiling Fans. Outdoor BBQ Island with 40-inch Professional Lion Stainless BBQ, Side Burner and Refrigerator. Backyard with Modern Glass Fencing Allowing for Continuous Views & Tuscan Inspired Landscaping. Side Patio with Grassy Area and Limestone Walkway and Patio Area. Upstairs includes Master Suite, 2 other Bedrooms and Baths, Bonus Room, and Laundry Room. Master Suite with Views & Two Walk-in Closets, Sumptuous Spa Like Bath with Separate Vanities with Shaker Cabinets and Quartz Countertops, Soaking Tub & Large Frameless Glass Shower. Secondary Bedroom with en-suite Bath with Tub/Shower combination. Hallway Bath with Shower provides Access for 3rd Upstairs Bedroom & Large Bonus Room. Laundry with side-by-side hookups (Washer and Dryer Excluded), Sink, Shaker Cabinetry, Quartz Counters and Large Pantry Area. Tesla Solar System with Two Power Walls for Backup Power. Porcelain Wood-Look Tile on the First Floor & California Room. Upstairs with Luxury Wide Plank Scratch & Waterproof Flooring in Hallways, Bonus Room, Master Suite & Laundry Room. Garage has Epoxy Floors. Access to the Soon to Be Complete Luxurious Canyon Club with Pool and Clubhouse with Breathtaking Views.
