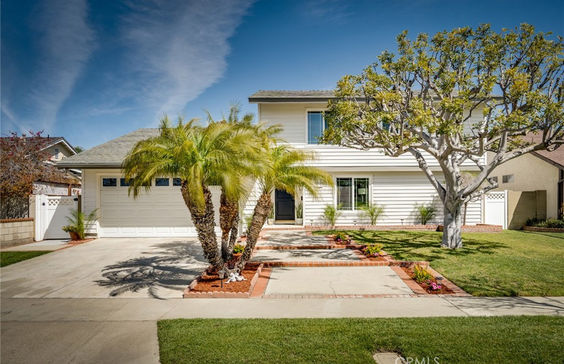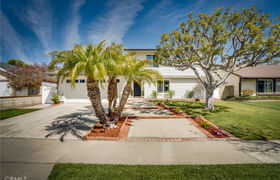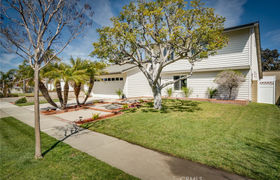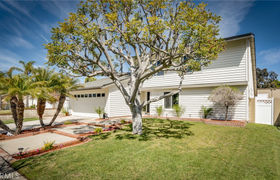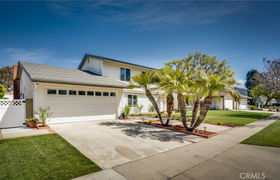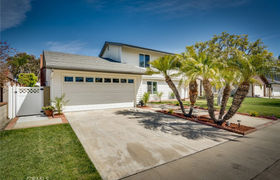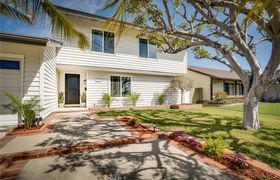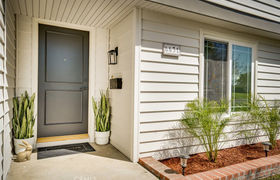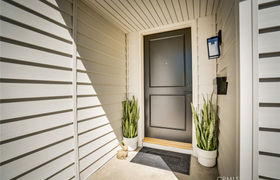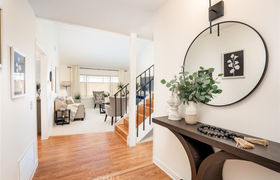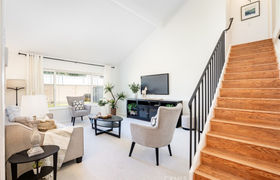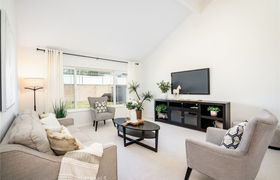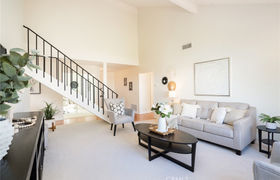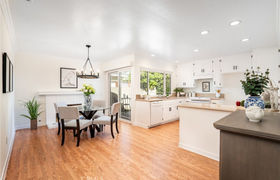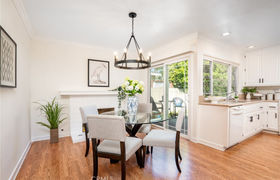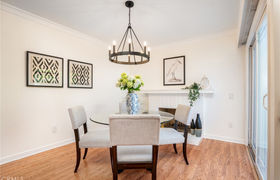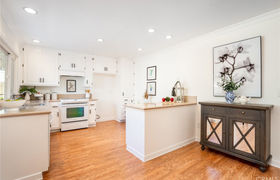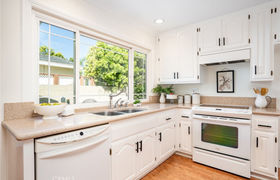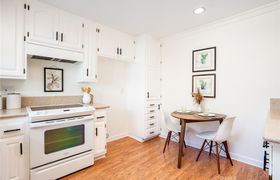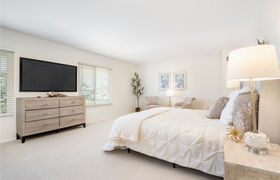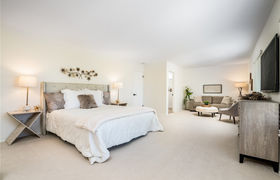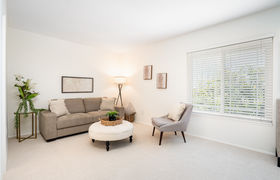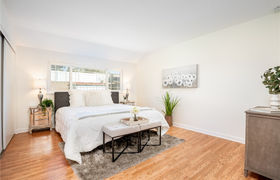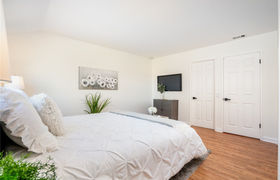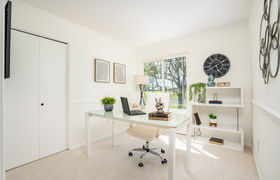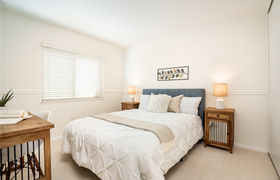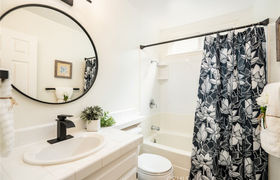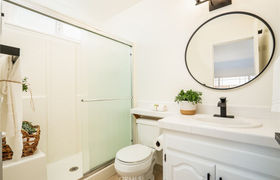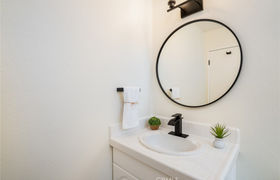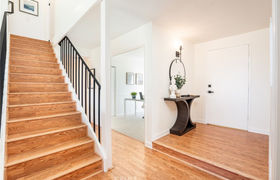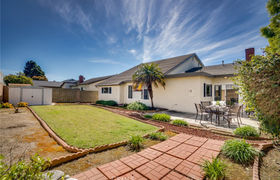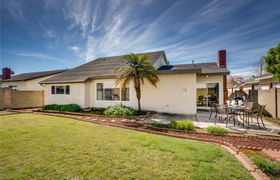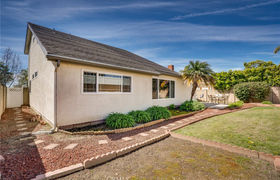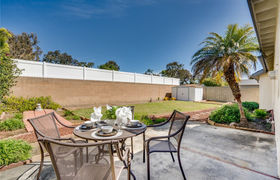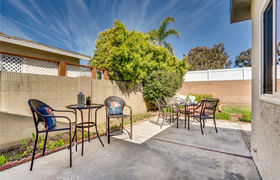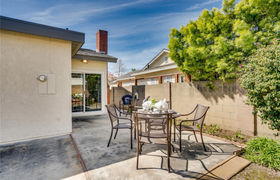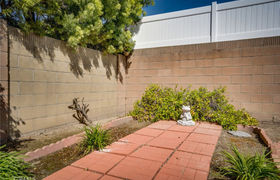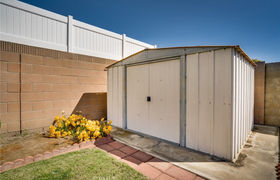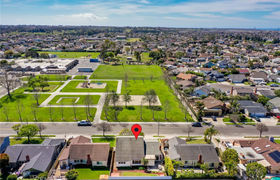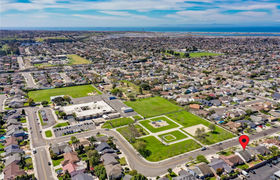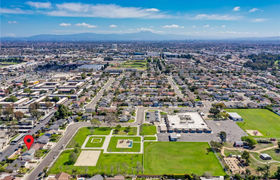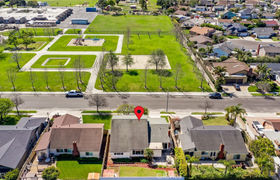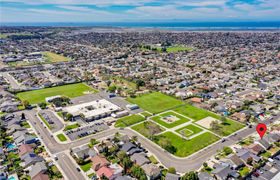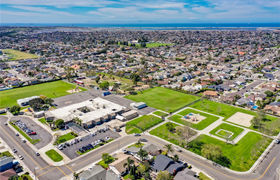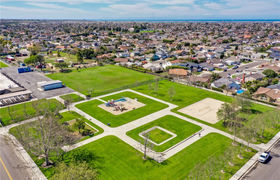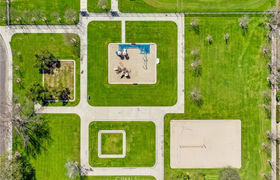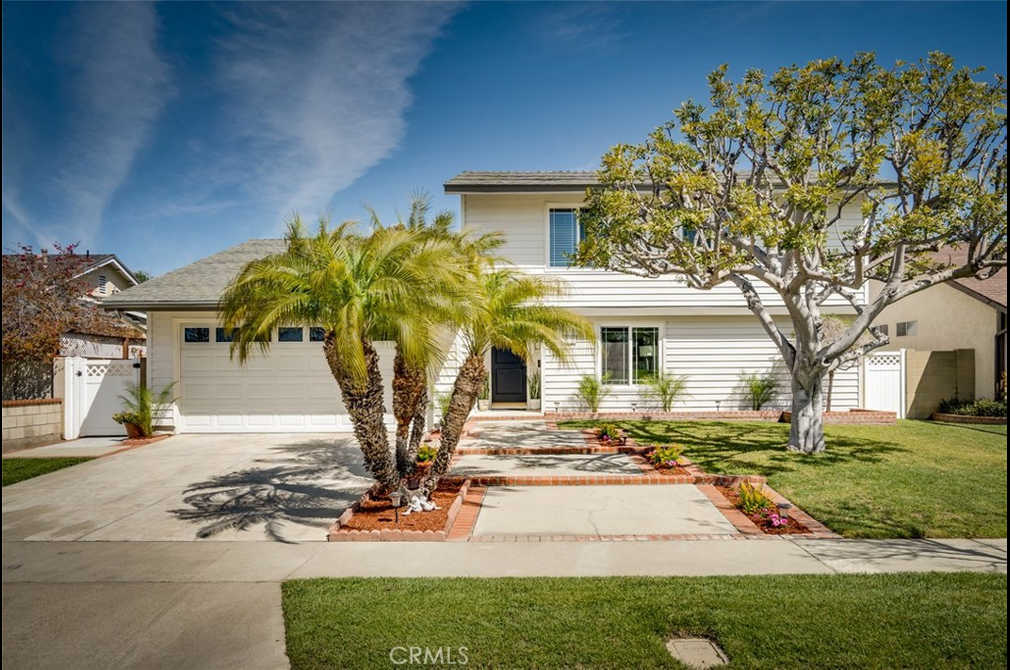$7,585/mo
FIRST TIME EVER ON THE MARKET!!! This wonderful 2-story Cal Classic home has been lovingly cared for by the same Owners since the day it was built. When William Lyon began building homes in this neighborhood, these Sellers specifically chose this lot for the great view of Golden View Park and the fabulous ocean breezes that flow this direction. This floor plan boasts 2 separate potential primary suites (one upstairs + one downstairs) + 2.5 baths (easily can be 3+) with plenty of room for everyone. You will love the vaulted ceilings in the living room w/large window view of the backyard! The family room + dining room area is where everyone loves to gather as you have a romantic brick hearth fireplace and open access to the kitchen! With 3 bedrooms + 2 baths downstairs (including a primary suite) and a completely separate upstairs open concept primary suite or family room/game room, this home is great for extended families, roommates, or a future kids wing! The Owner has recently scraped the ceilings, painted the interior, installed new patterned carpeting, and updated the hardware, fixtures & lighting. The home features dual pane windows, vinyl exterior siding, and great attic storage space. The backyard is spacious and features a large grass lawn w/plenty of room for expansion or a future pool! This home is not located in a flood zone and this neighborhood is ideally located near all of HB's most desired amenities including 350 acre Central Park & Library, Murdy Park & Community Center, Senior Center in Central Park, The Equestrian Center, HB Disc Course, Meadowlark Golf Course & Country Club, The Wetlands & Walking Trails, major markets including Sprouts & Trader Joe's, and just minutes from Downtown HB Pier/Shops/Beach & HB Harbour Restaurants/Beaches/Marina!
